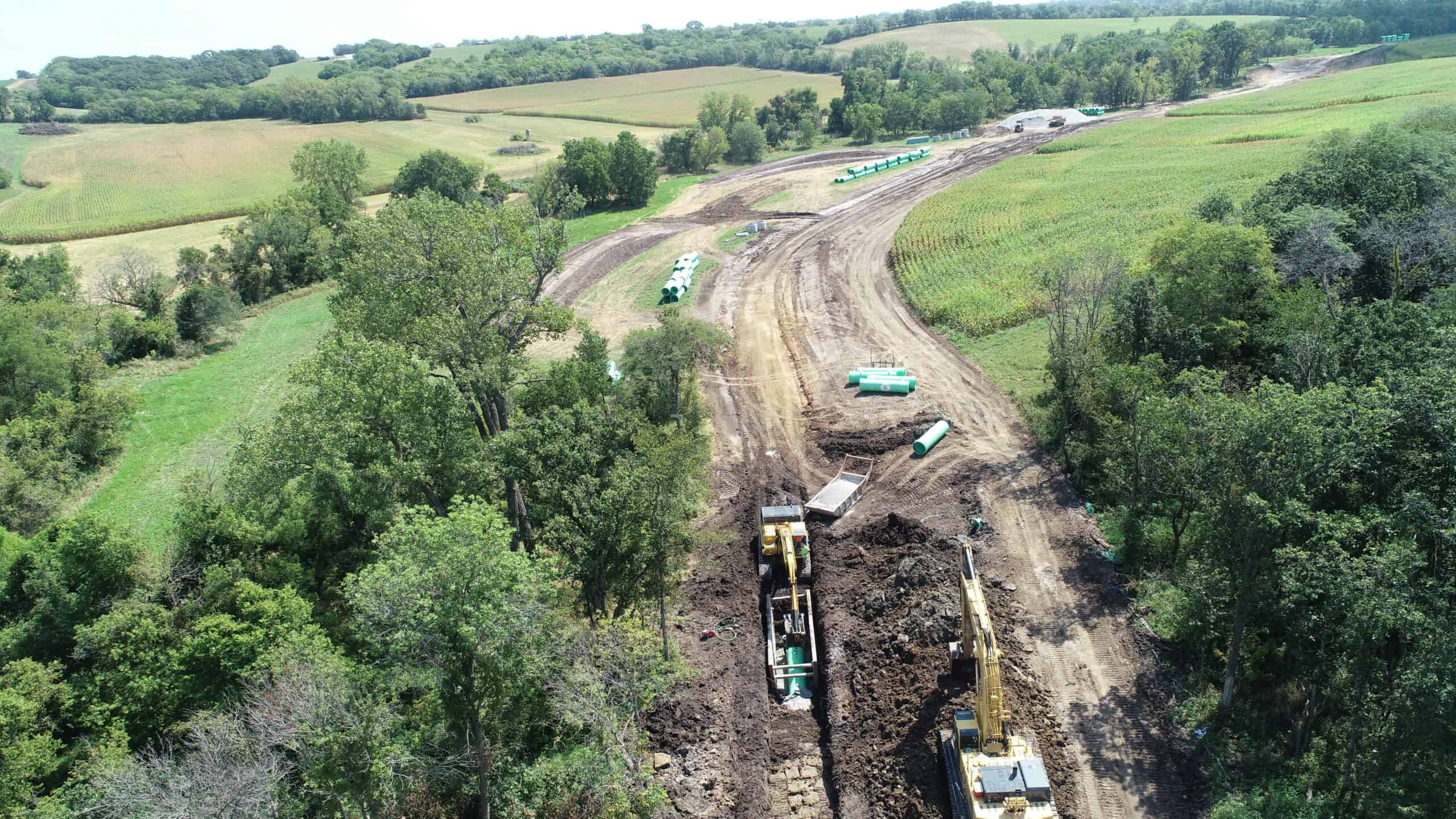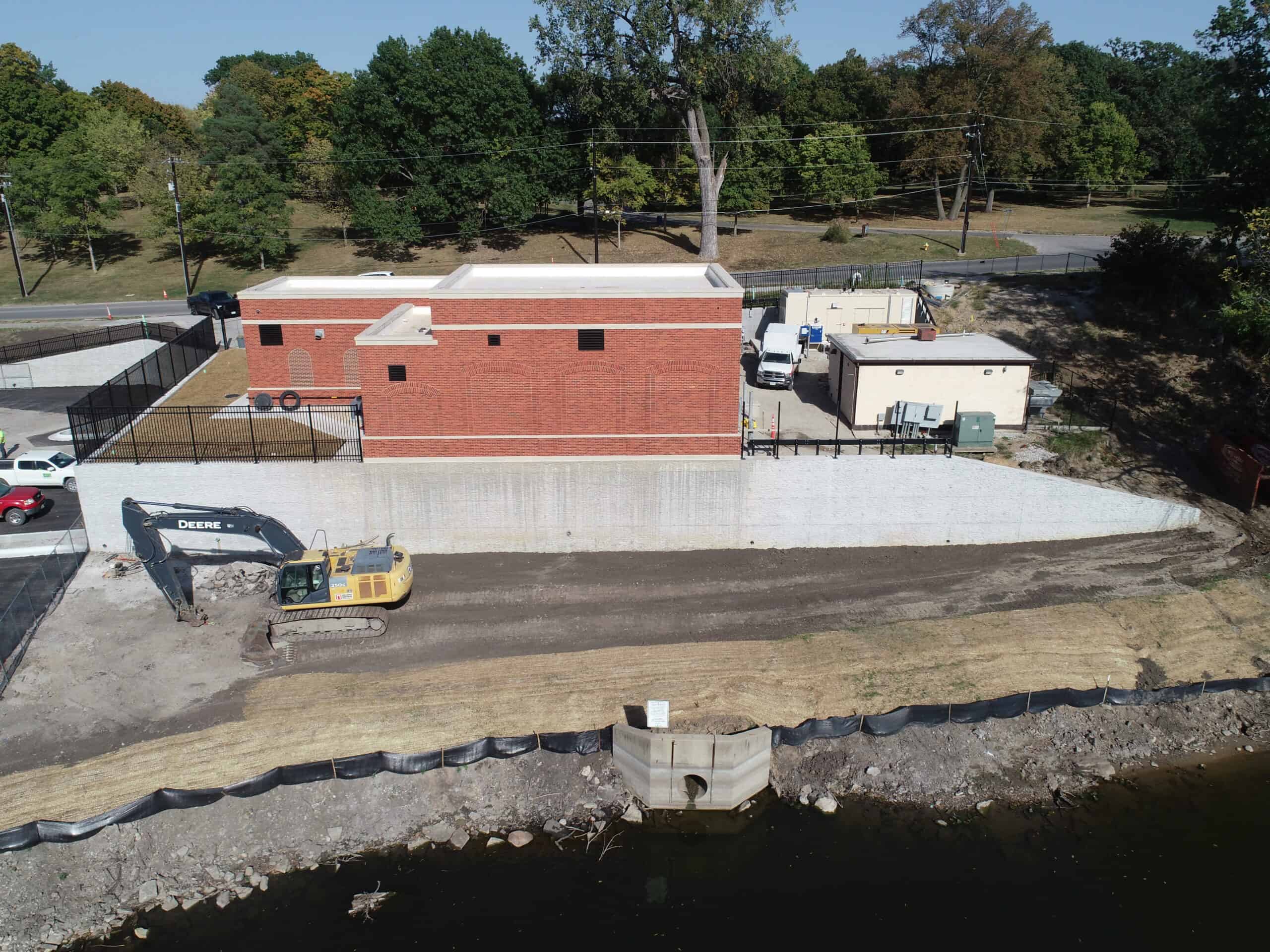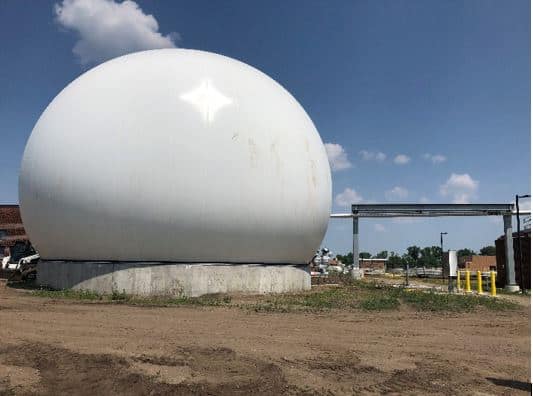
Oak Street Over BNSF Reduces Congestion
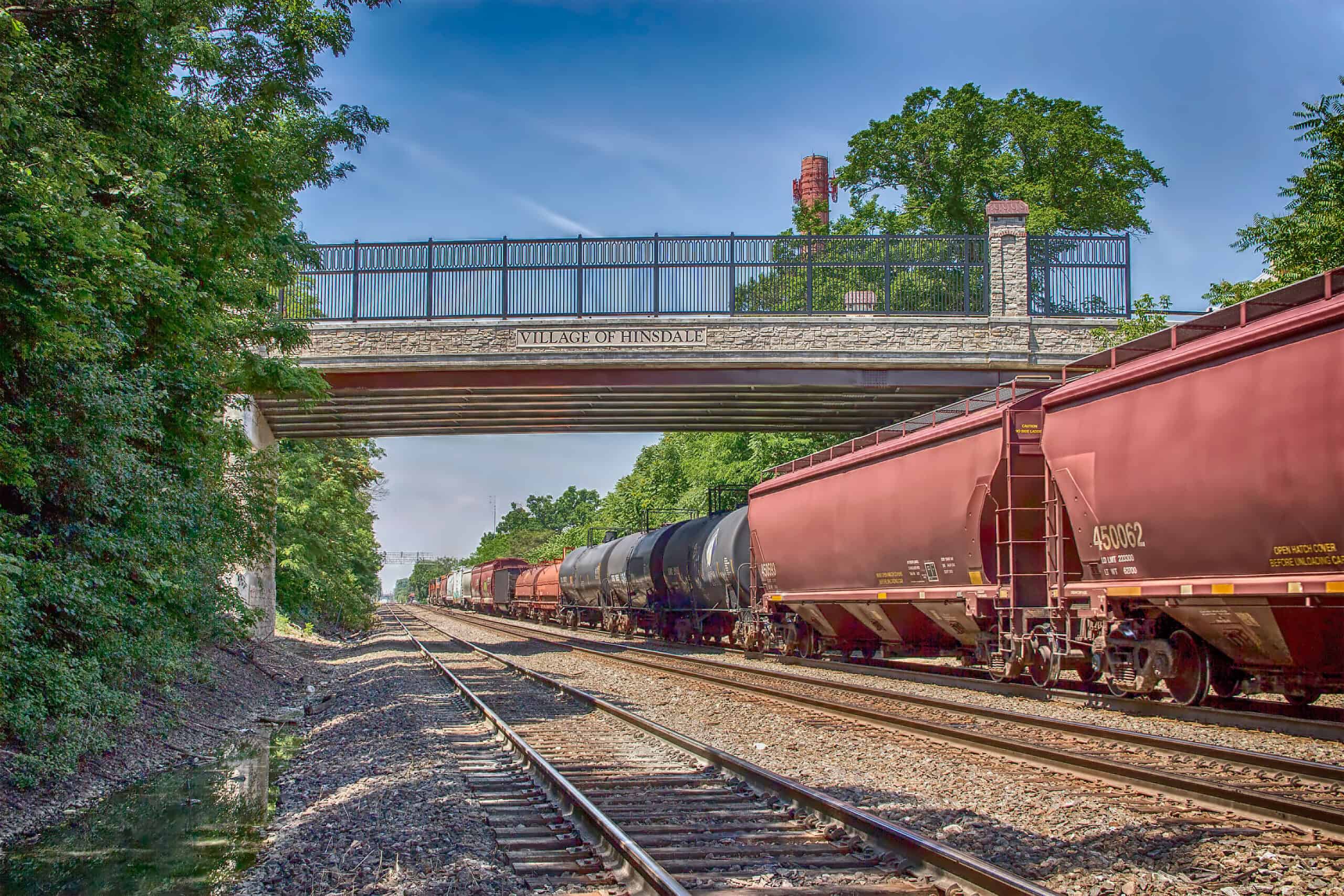
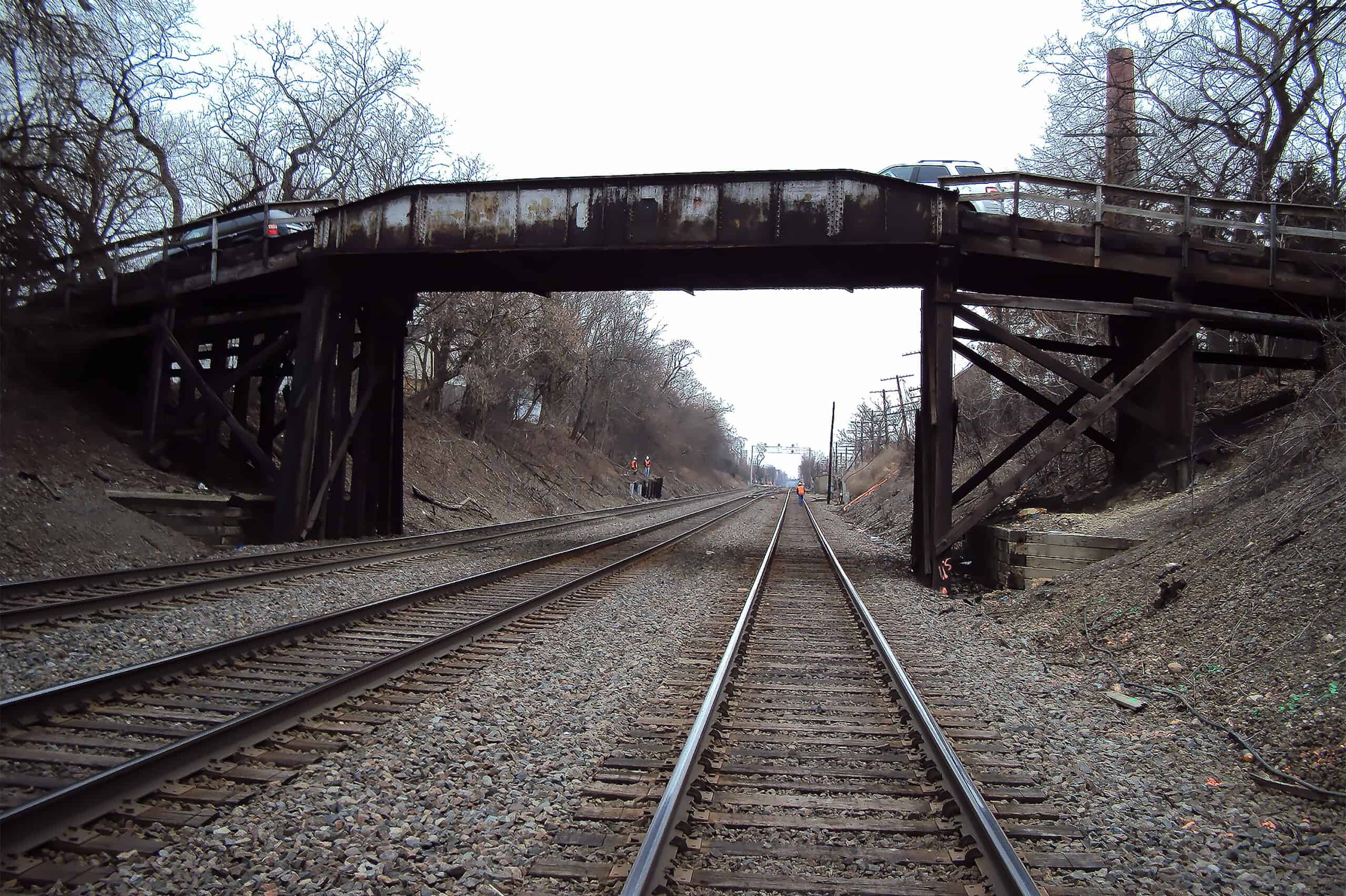
- Local Governments
Market
- Bridges + Structures
- Construction
- Drainage
- Engineering
- Traffic + Safety
- Transportation
Services
- Hinsdale, Illinois
Locations
The outdated Oak Street bridge was relegated to a five-ton weight limit, precluding passage of emergency vehicles (i.e.: ambulances and fire trucks) and limiting access to the Hospital. Emergency vehicles to/from the south side of the railroad were experiencing significant delays due to the high level of rail activity (156 trains per day including freight and passenger over 3 sets of tracks) at the existing at-grade crossings of the BNSF rail lines, located within the busy Hinsdale downtown district.
In addition to emergency access limitations, the existing bridge traffic flow was limited to one-way alternating traffic controlled by a traffic signal on each side of the obsolete structure, leading to traffic congestion during peak hours. HR Green was retained by the Village of Hinsdale to provide engineering design plans, and later construction engineering for the replacement bridge.
The existing five-span, steel and wood bridge was replaced with a three-span, continuous, steel-plate girder bridge meeting current clearance and width requirements. The existing one-lane road was widened to become a two-lane roadway with sidewalks on both sides of the bridge. This entailed reconstructing two roadways as well as constructing new ADA-compliant intersections.
The overall project also included the replacement of 1,600 feet of undersized/dilapidated water main and related service connections; rehabilitation of 2,090 feet of the existing sanitary sewer; separation of existing area storm connections from the sanitary system; and construction of 2,430 feet of new reinforced concrete pipe storm sewer. A majority of the new storm sewer was designed to carry the standard 10-year design storm for all areas except south of the bridge where it was designed to maximize detention volumes to alleviate perennial flooding issues experienced in the neighborhood east of the project. Also included in the improvements are LED ornamental street lights located throughout the project.
Because the bridge is located within a confined space adjacent to the Hospital, residences, and parks, there were a large number of concerned stakeholders looking for assurances related to project challenges such as Hospital access, traffic management, property values, and stormwater management. HR Green and the design team worked together with the Village of Hinsdale to lead and/or support public meetings, diligently coordinated with the ICC, the BNSF, Metra, Adventist Hinsdale Hospital, IDOT, and affected utility companies to acquire permits, convey information, and coordinate work amongst the affected stakeholders. This close coordination coupled with clear communication continued throughout the life of this project.
Due to the high level of community involvement, additional steps were taken to notify the neighborhood residents, the motoring public, and the Hospital before each new phase of construction. A project website was maintained with weekly updates on the project’s progress by the project team, photos, and an overview of the project. Weekly email blasts were sent out to notify the community of what to expect each week. Door hangers and door-to-door communication ensured that local residents were informed of any work causing a disturbance.
Community input resulted in many aesthetic features on the bridge and retaining wall design, including form liner treatments, stone veneer surfaces to match the nearby Hillside commuter station, and decorative bridge and street lighting.
