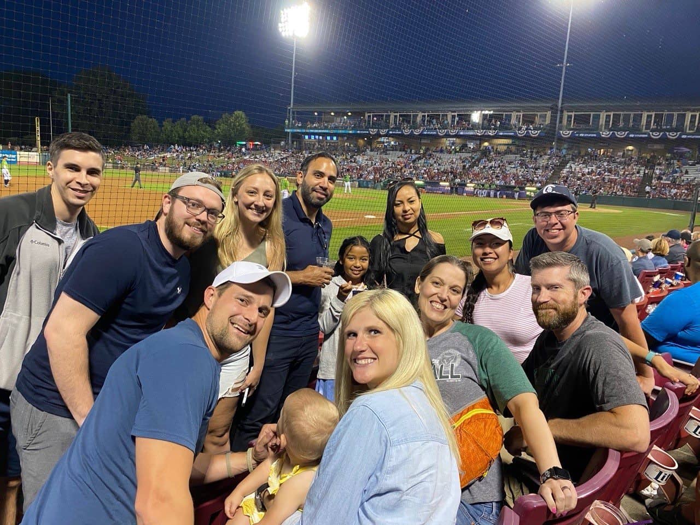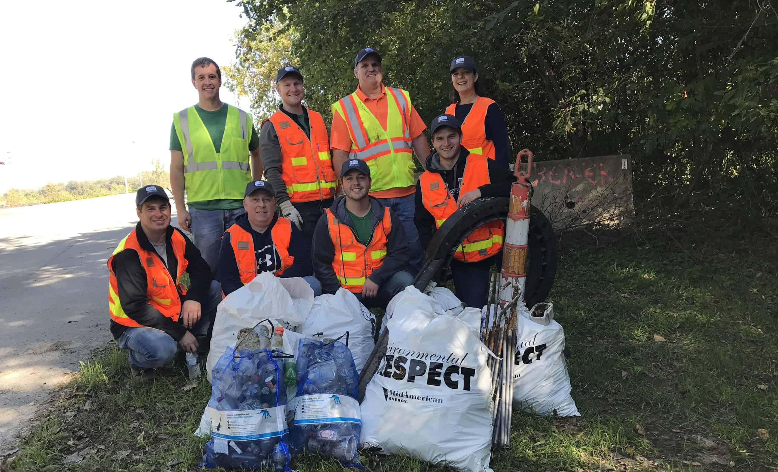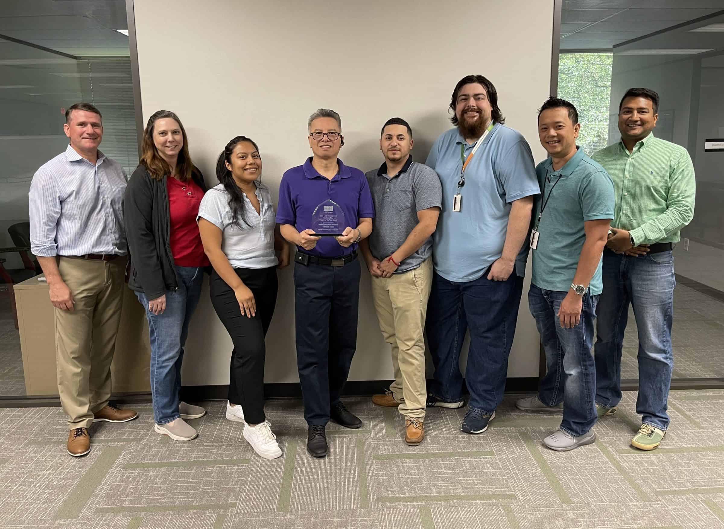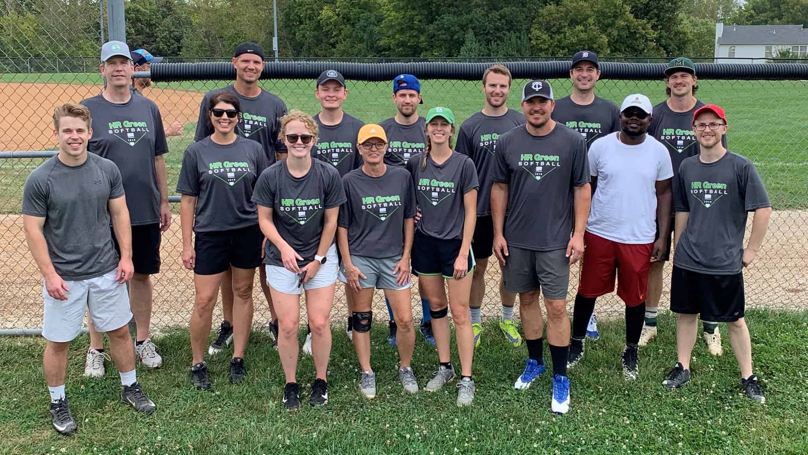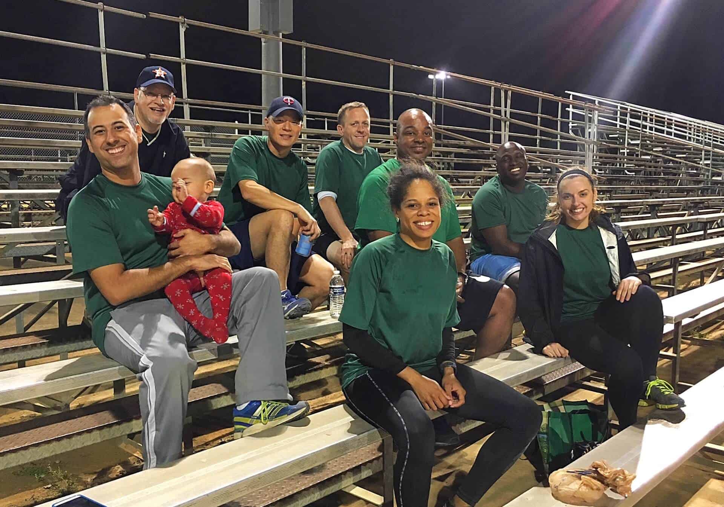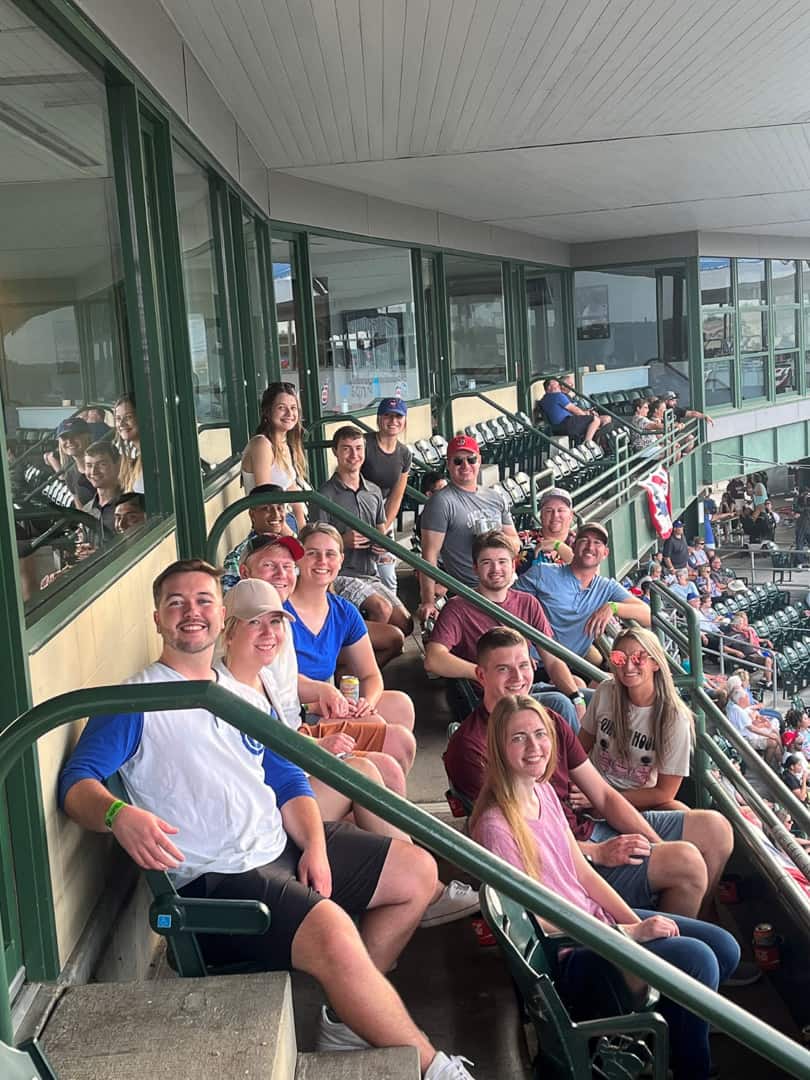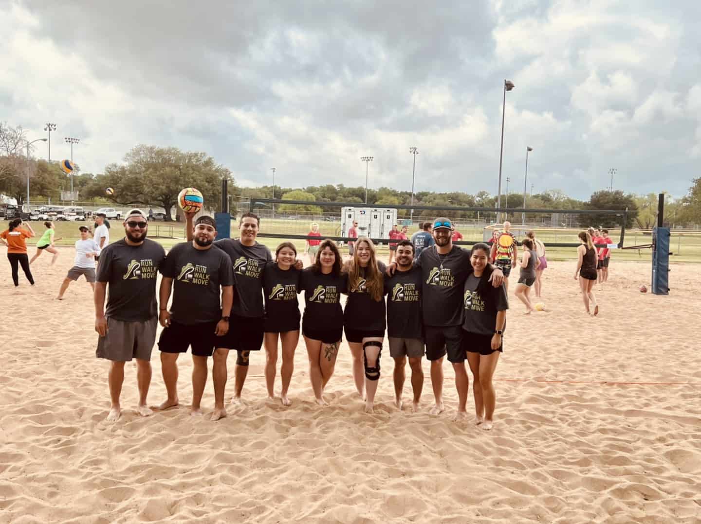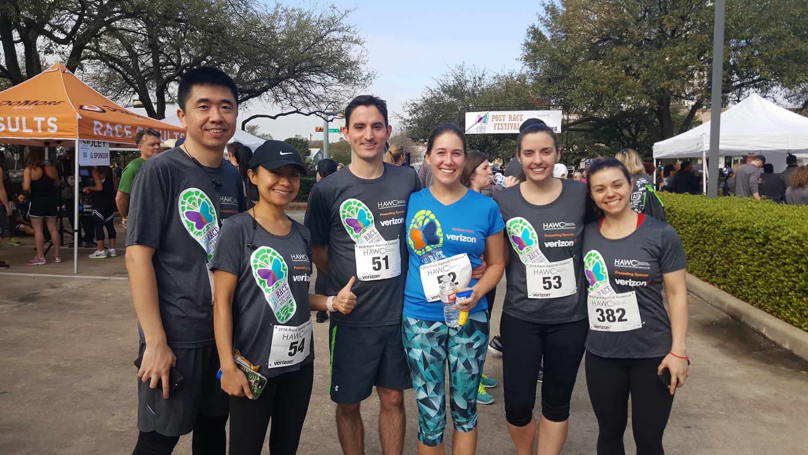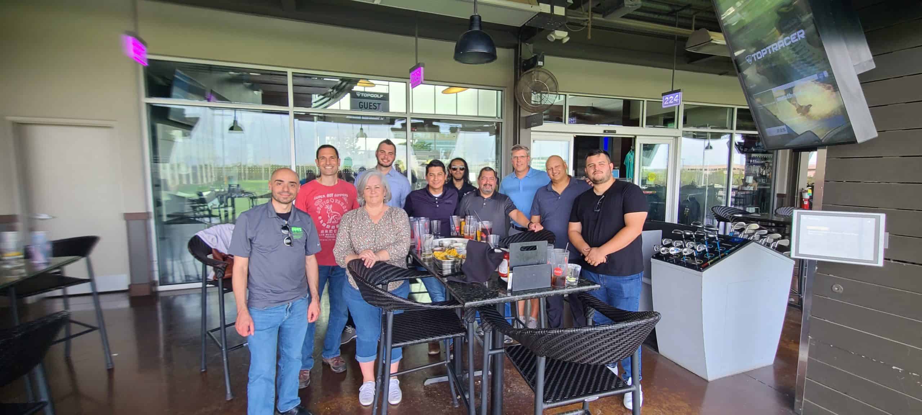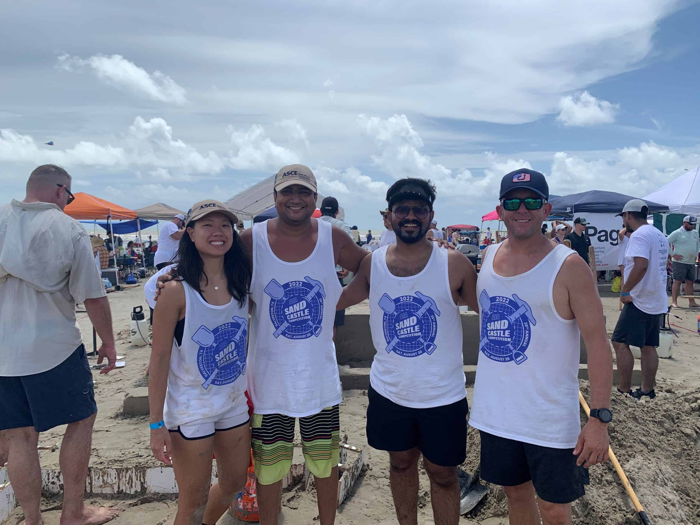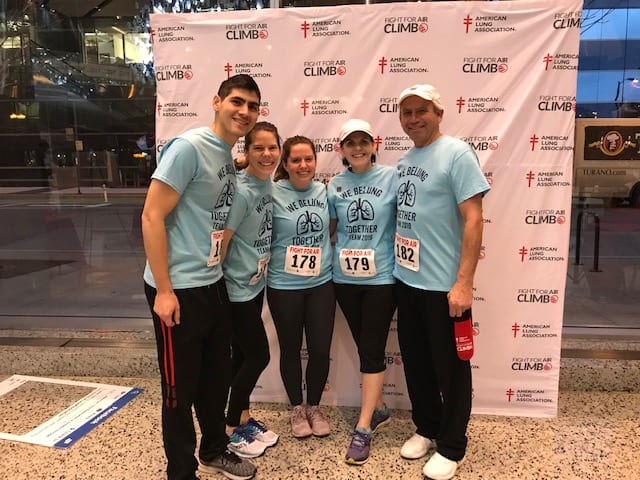Building Communities. Improving Lives.
In every market and in every geography, our mission is the same: Building Communities. Improving Lives. It means partnering with our clients to find the right answers.
And it means that every person at HR Green is an active contributor in building the communities and improving the lives of every person in every place that we are honored to work.
HR Green by the numbers:
#173
2024 Ranking on ENR's Top 500 Design Firms in the US.
>37%
More than 37% of employees choose ownership as an investment strategy.
700+
More than 700 employees throughout the nation.




