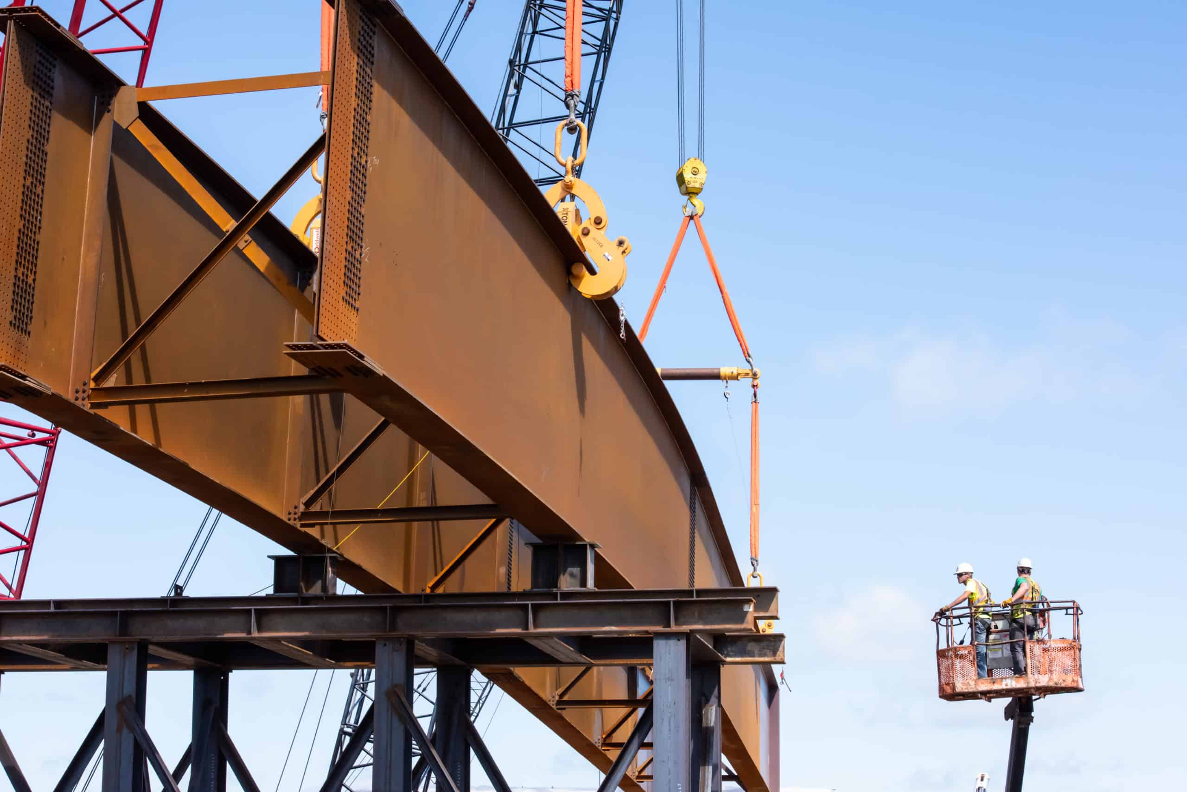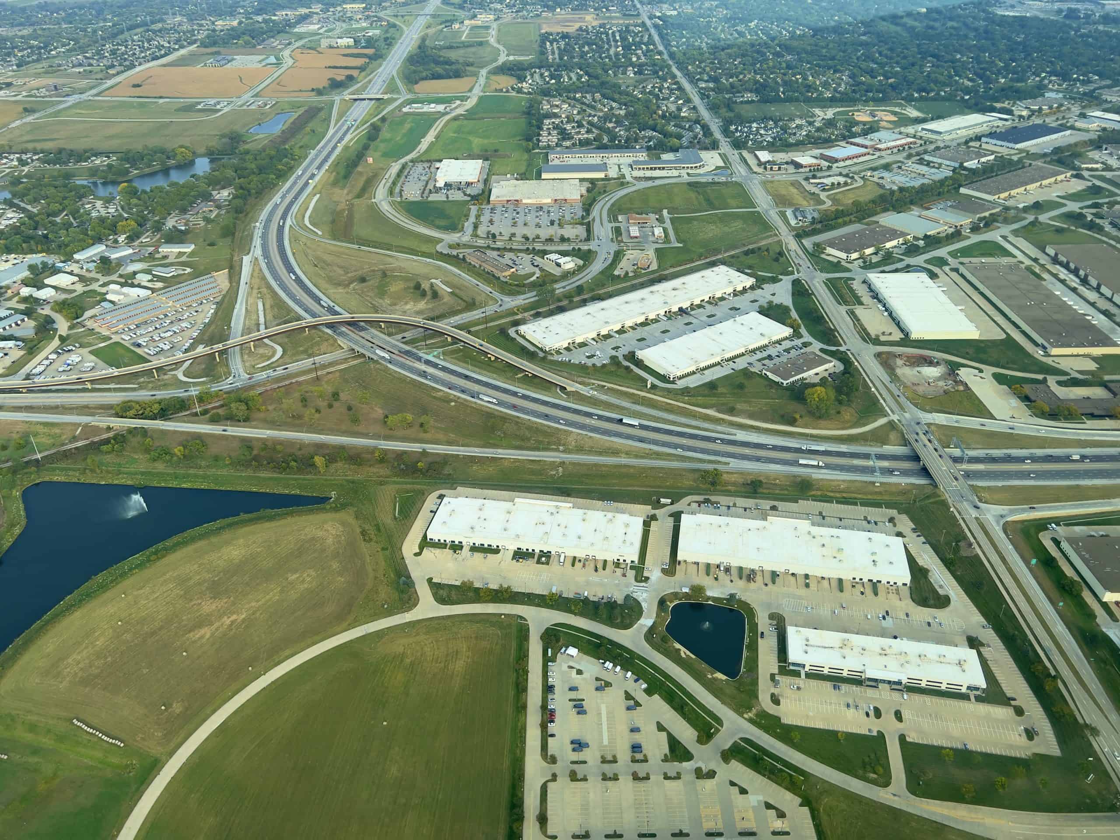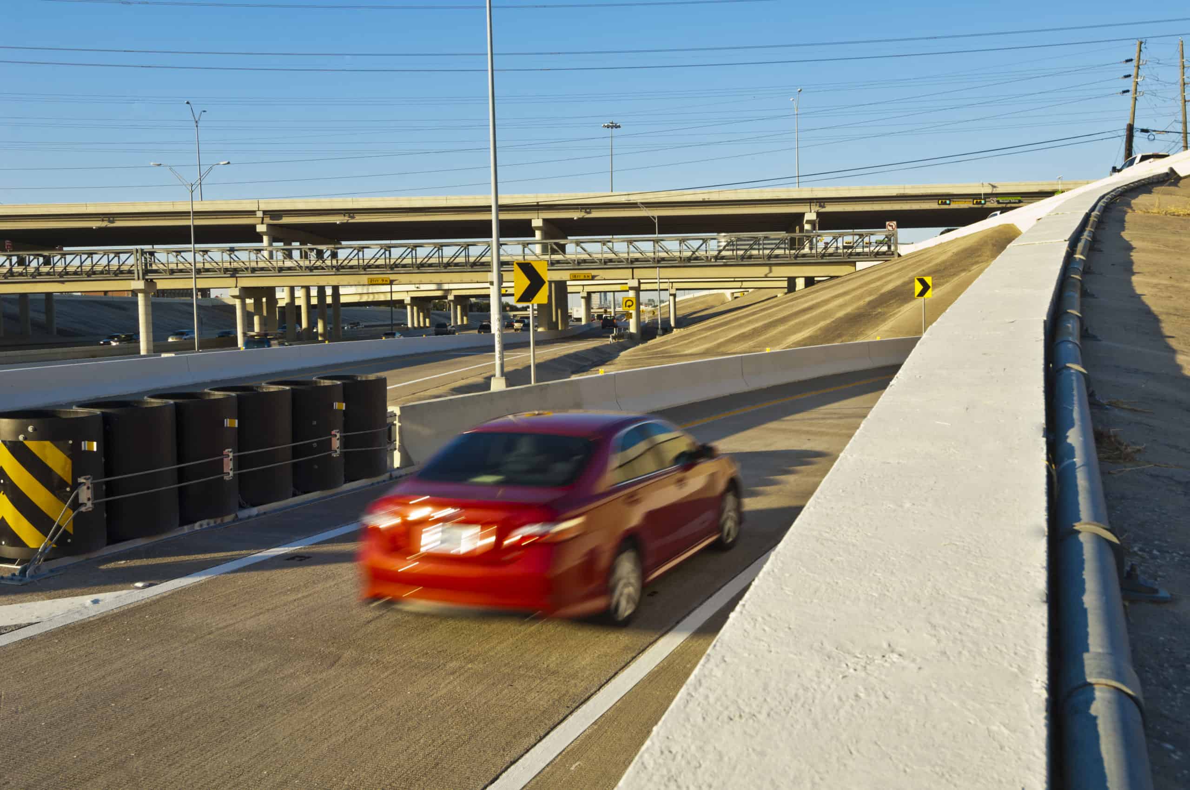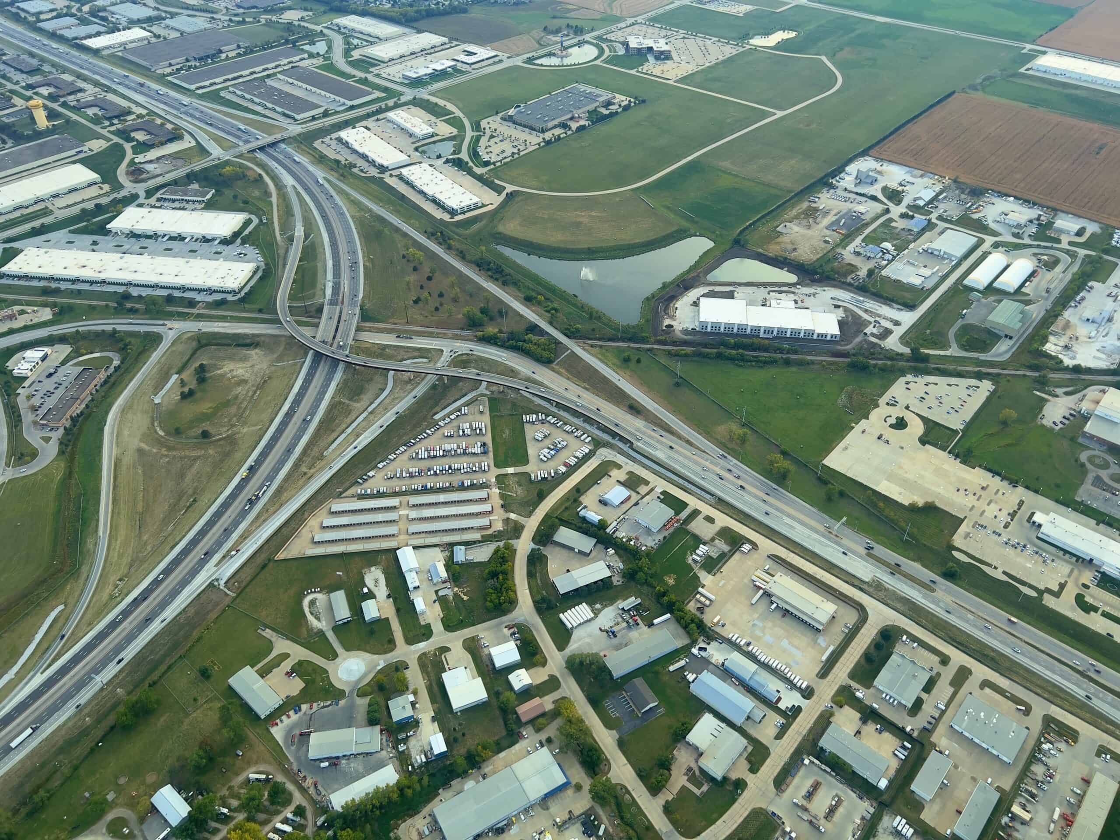
Fitting Flyover - Steel Construction Magazine

The Urban Loop Steel Flyover Bridge
If you look at a map of Des Moines, Iowa—digital or paper—you may notice a distinct rectangle formed by Interstates 35, 80, and 235. You may also notice another major, north-south highway—Iowa 141—that converges with the northwest corner of this rectangle, where the towns of Urbandale and Grimes meet.
This convergence, along with its entrance/exit ramps, had long been known for congestion and safety issues—but a new steel flyover bridge on IA 141 has helped alleviate these issues. As a critical element of the overall interchange reconfiguration, the bridge’s planning and design needed to address several
corridor constraints, multiple construction staging and safety challenges, and geotechnical challenges, as well as accommodate a future collector-distributor concept parallel to the I-35/I-80 mainline.
The existing interchange was a folded-diamond configuration, with nearly 90% of the northbound traffic exiting the Interstate turning right to go north on IA 141. But to do so, drivers had to go through several traffic signals before leaving the interchange area, and traffic often backed up onto the Interstate, resulting in delays, congestion, and crashes. In response, the City of Urbandale and adjacent communities sought a solution to create a safer interchange with better traffic flow and promote economic development in the area.
The Iowa Department of Transportation (IDOT) studied several solutions ranging from improvements to the existing interchange configuration to a complete overhaul. “Right-sizing” the solution through context-sensitive design led to the steel flyover concept, which took just under two years to complete.
The crossing is a 2,380-ft-long, 36-ft-wide continuous welded steel, horizontally curved girder bridge that carries northbound traffic exiting I-35/I-80 onto northbound IA 141. The horizontal alignment of the bridge is unique in that it includes two reverse curves. The bridge is divided into three superstructure units separated by finger plate expansion joints. Each unit has a horizontal curve in only one direction, simplifying the steel girder design, fabrication, and construction, and each was superelevated in a different direction that needed to be transitioned between units. Placing the piers between units at the location of the reverse curvature minimized the drainage that would cross the road in the transition zones and allowed the finger joints to be located where the cross section was level.
Shared with permission from Modern Steel Construction Magazine, April 2023.
Subscribe to HR Green Insights
We're dedicated to providing up-to-date knowledge and insights about the topics that matter most to you. We know how busy you are, so we will keep this simple, covering just one topic per email. Once you've subscribed, you can easily customize your preferences to receive only the updates relevant to you.




