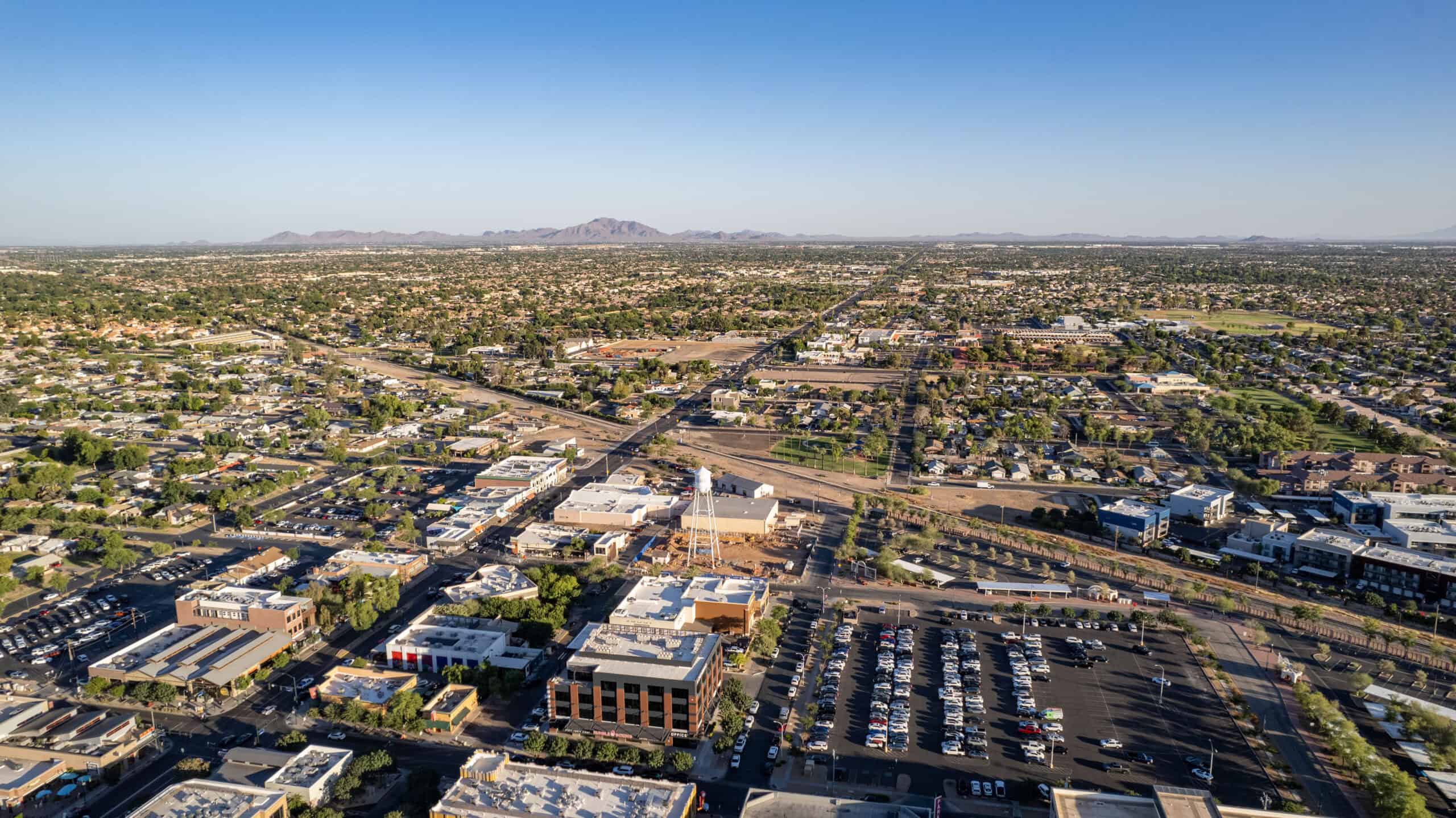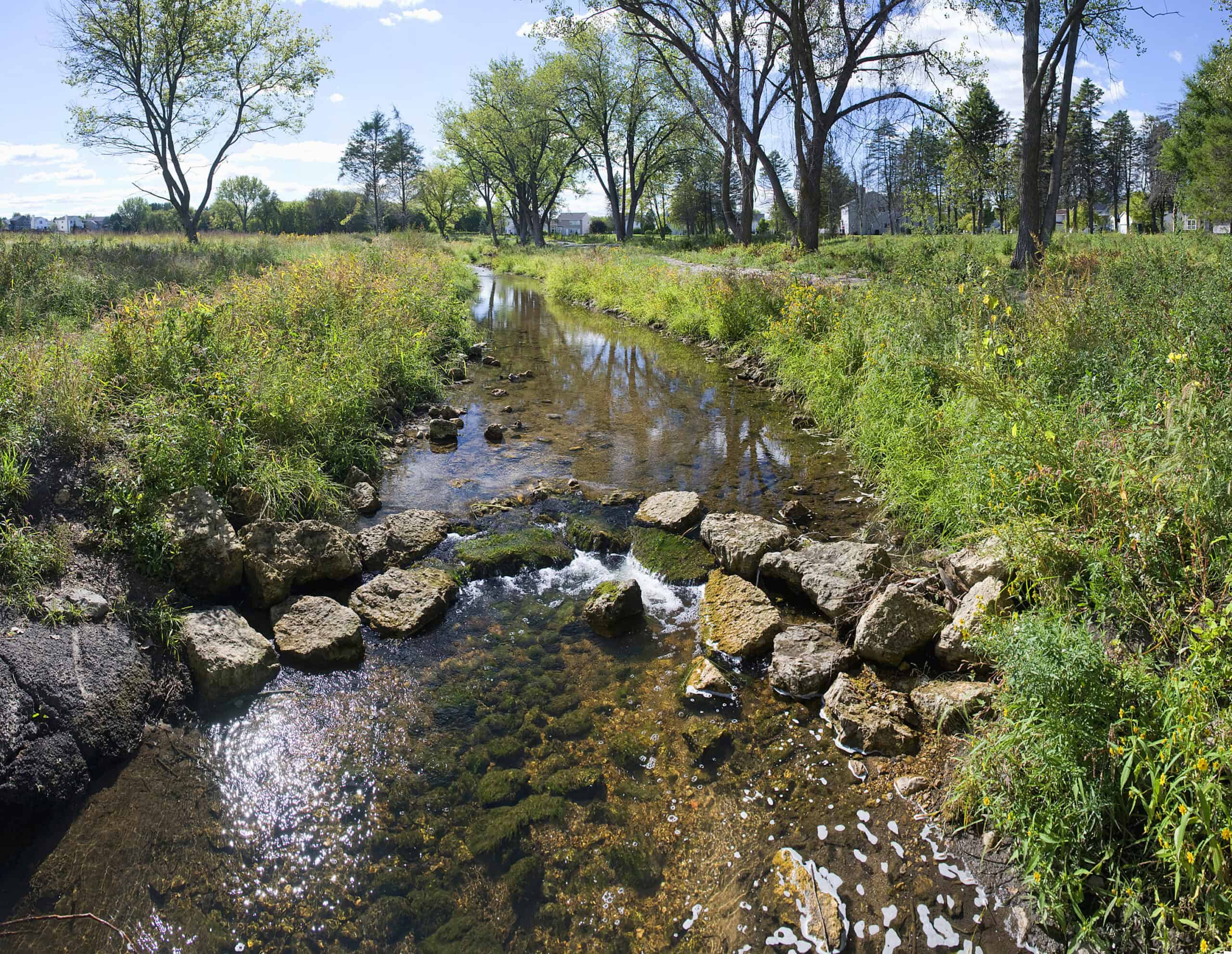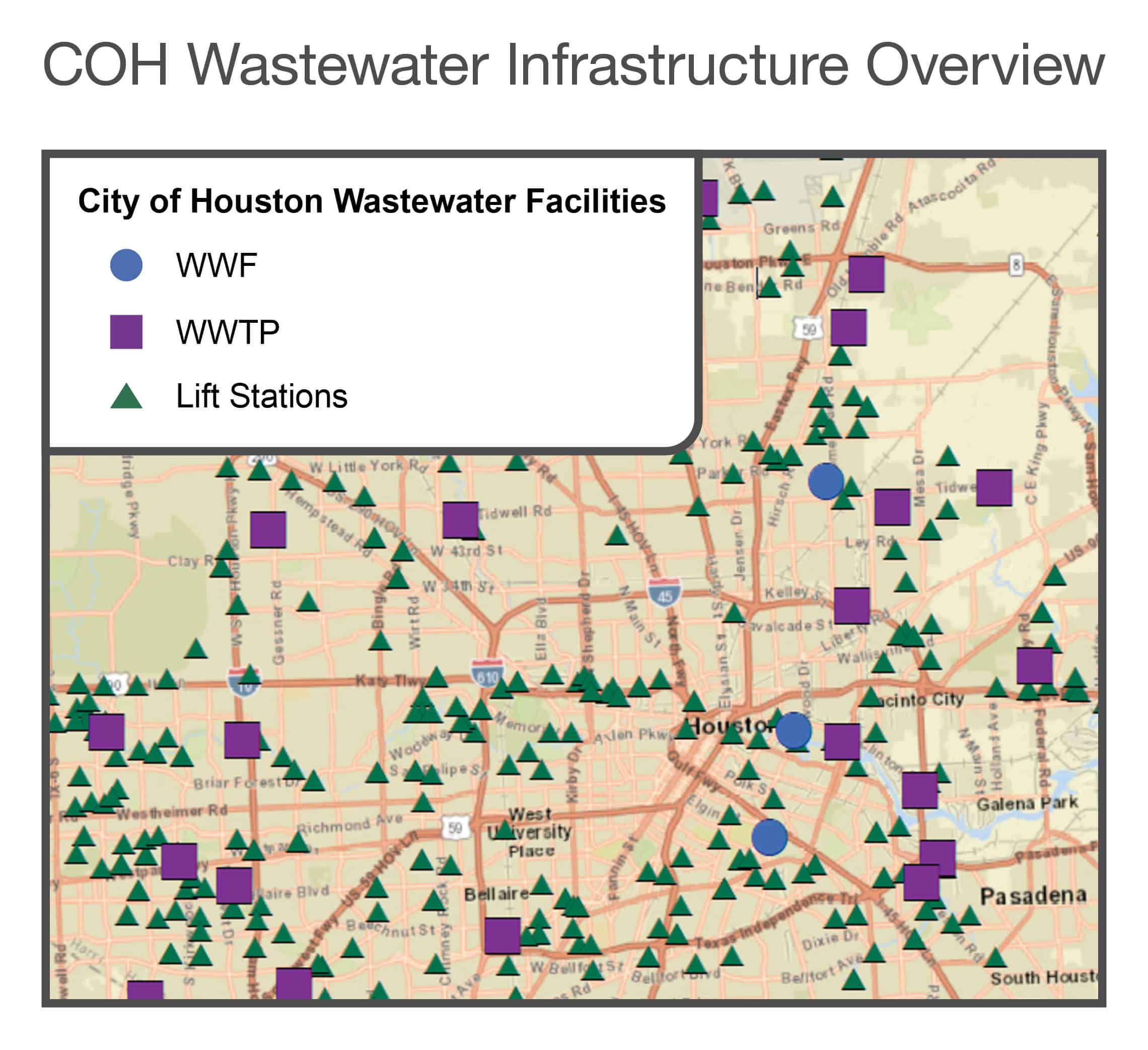
Will County Public Safety Complex
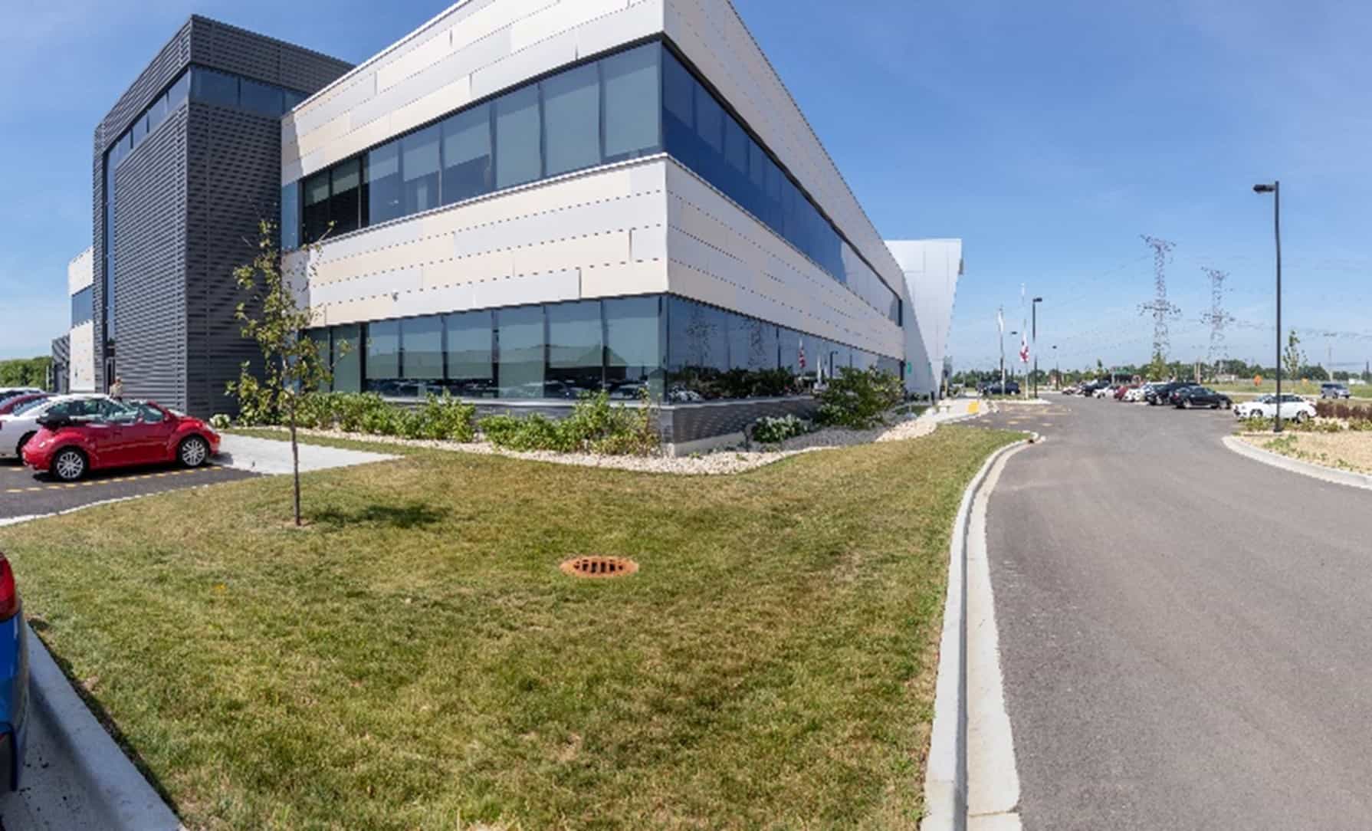
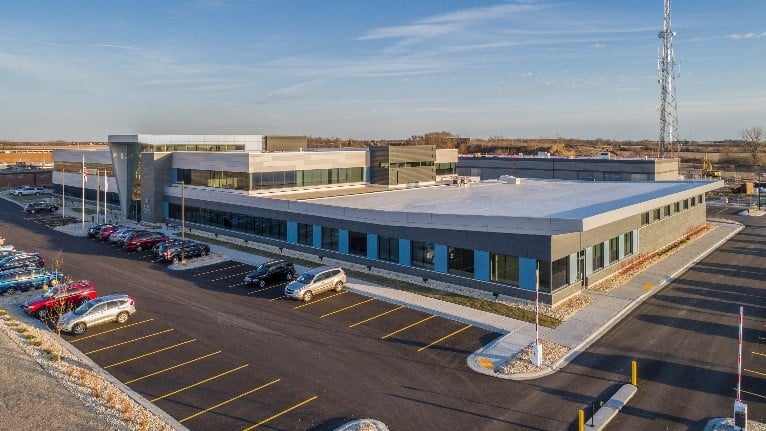
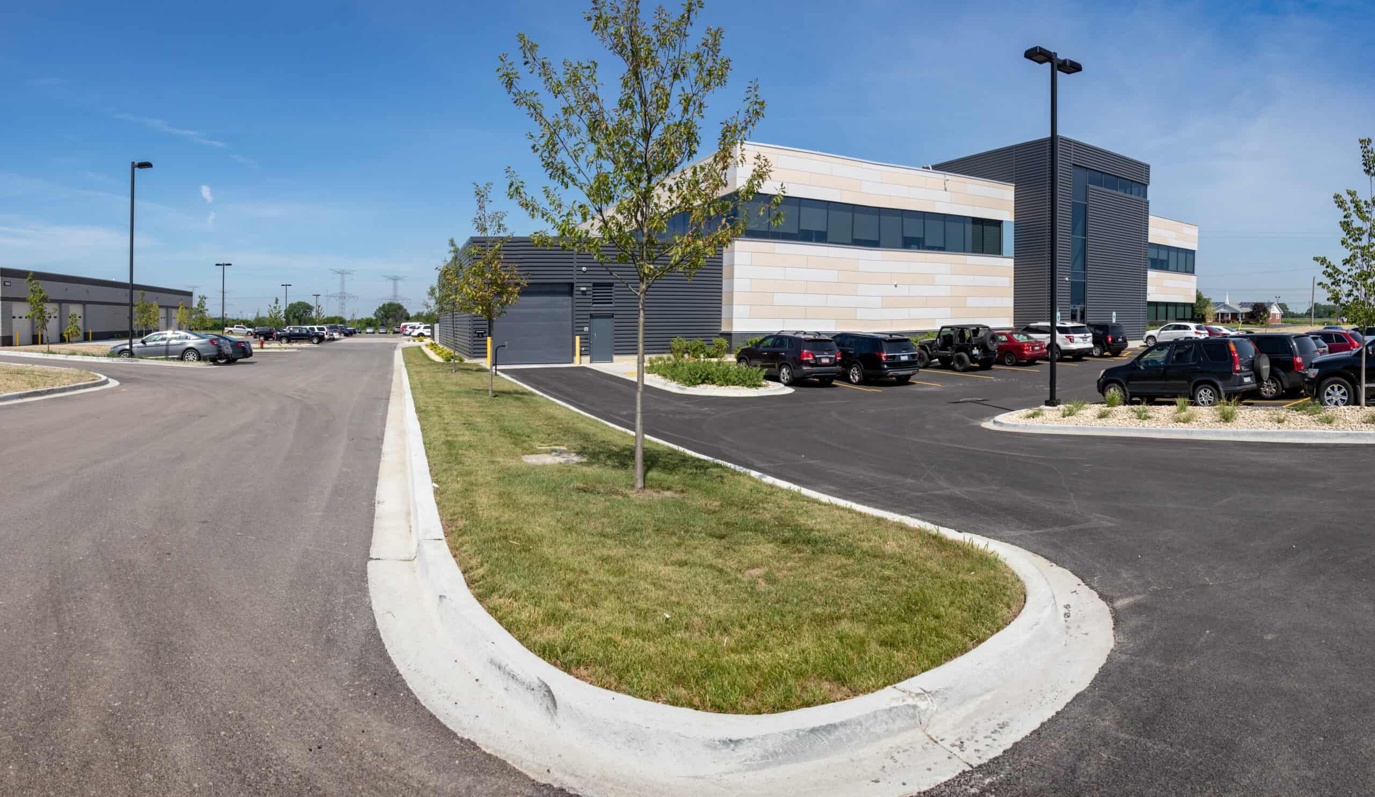
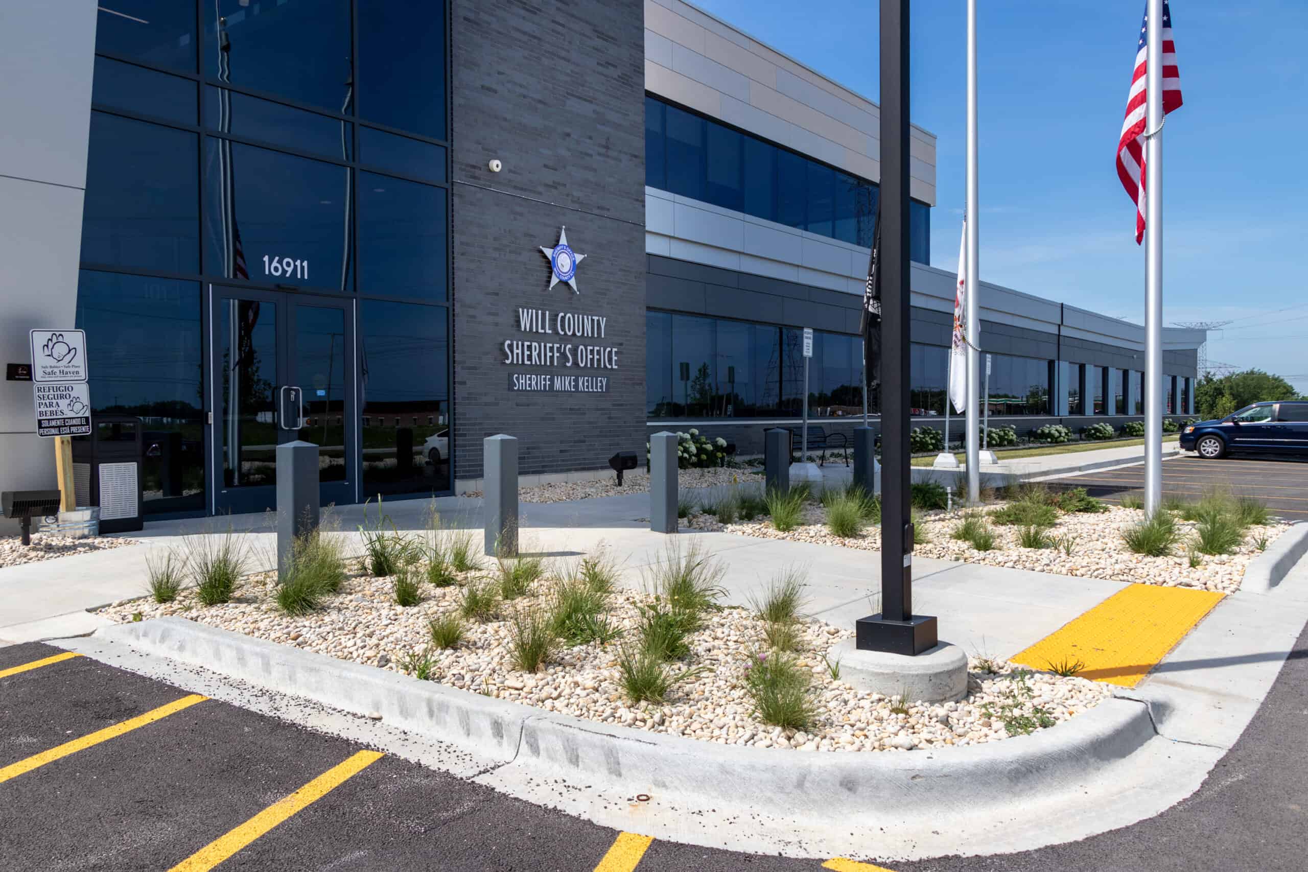
- Architect
- Councils of Government
- Local Governments
Market
- Award Winning
- Government Services
- Local Government Engineering
Services
- Will County, Illinois
Locations
Challenge: The Will County Public Safety Complex combines several cooperative public safety functions on a single campus to consolidate security, staff, public access, and parking. Key client objectives for this large, multi-user public safety facility were ample public, secure staff, and squad parking, connection to training and equipment opportunities, good visibility for the public, and quick access to other parts of the County.
The selected site which is within 10 minutes of downtown Joliet, provided nearly eight acres of relatively flat topography, affording ample area for parking, stormwater management, ancillary vehicle storage facilities, and a new communications tower. Locating the Will County Public Safety Complex at the existing campus meant that Will County could maintain consistency of training while improving the efficiency of operations, and increasing community visibility within a familiar site location.
Solution: HR Green provided civil site engineering, landscape architecture, construction observation, and surveying services for the design and construction of an 85,000 square foot, $30 million public safety building and related infrastructure facilities. Project coordination services included multiple stakeholder coordination meetings with Will County and City of Joliet officials and staff, as well as property owners for permanent utility easements for water and sewer main along the designated routes between the Will County Public Safety Campus and the water and sewer utility connection.
The new building accommodates all divisions of the sheriff’s offices, as well as 49,000 pieces of evidence using state-of-the-art security. The sheriff’s offices occupy nearly 75%of the facility, while the remainder is utilized by the consolidated 911 dispatch center and the administrative offices of the Will County Emergency Telephone System Board (ETSB).
Key client objectives for this large, multi-user public safety facility were:
- Ample public, secure staff, and squad parking
- Connection to training and equipment opportunities
- Cultivating and invoking civic pride
- Good visibility for the public
- Quick access to other parts of the County
Surveying and engineering services provided by HR Green included the design of the water main, sanitary sewer; force main, and a sanitary lift station which provided water and sewer utilities for the complex from the City of Joliet. The Will County Public Safety Complex site design components for the 15-acre complex included the design of 366 space parking facility, stormwater management, water distribution, storm and sanitary sewer, site landscaping, as well as preparation of easement documentation and related permitting.
APWA Project of the Year – Southwest Branch
