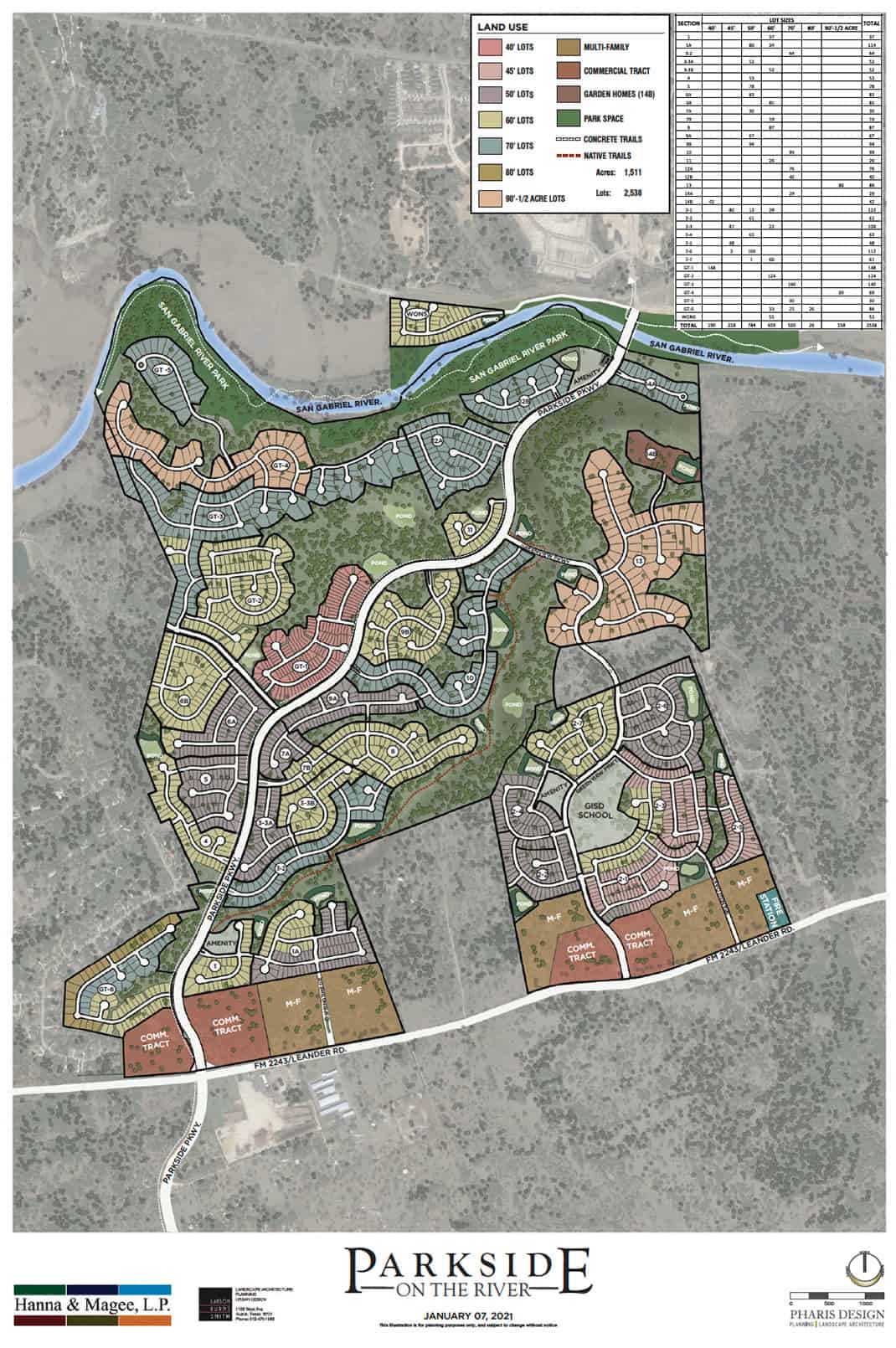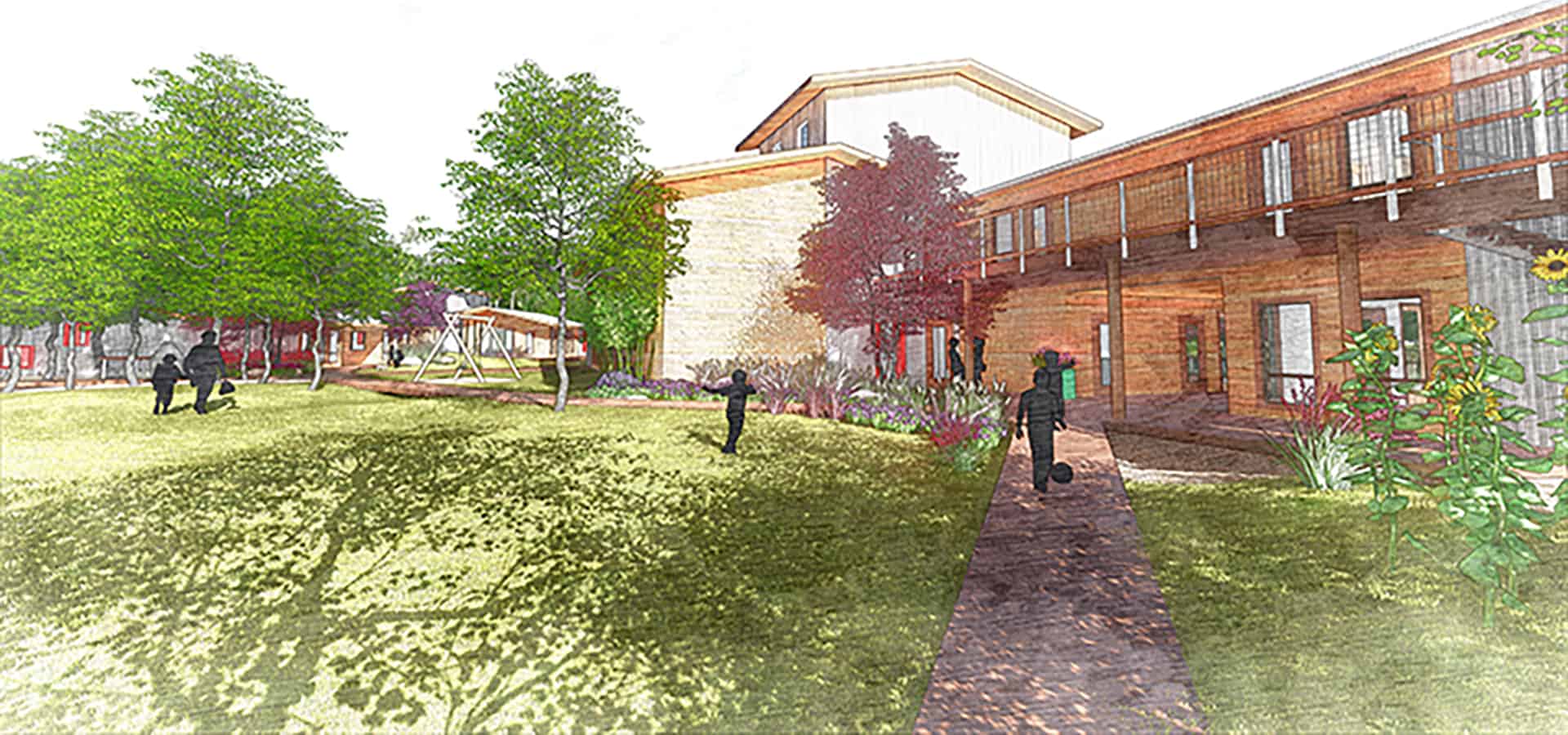
McHenry County College Building and Parking Expansion
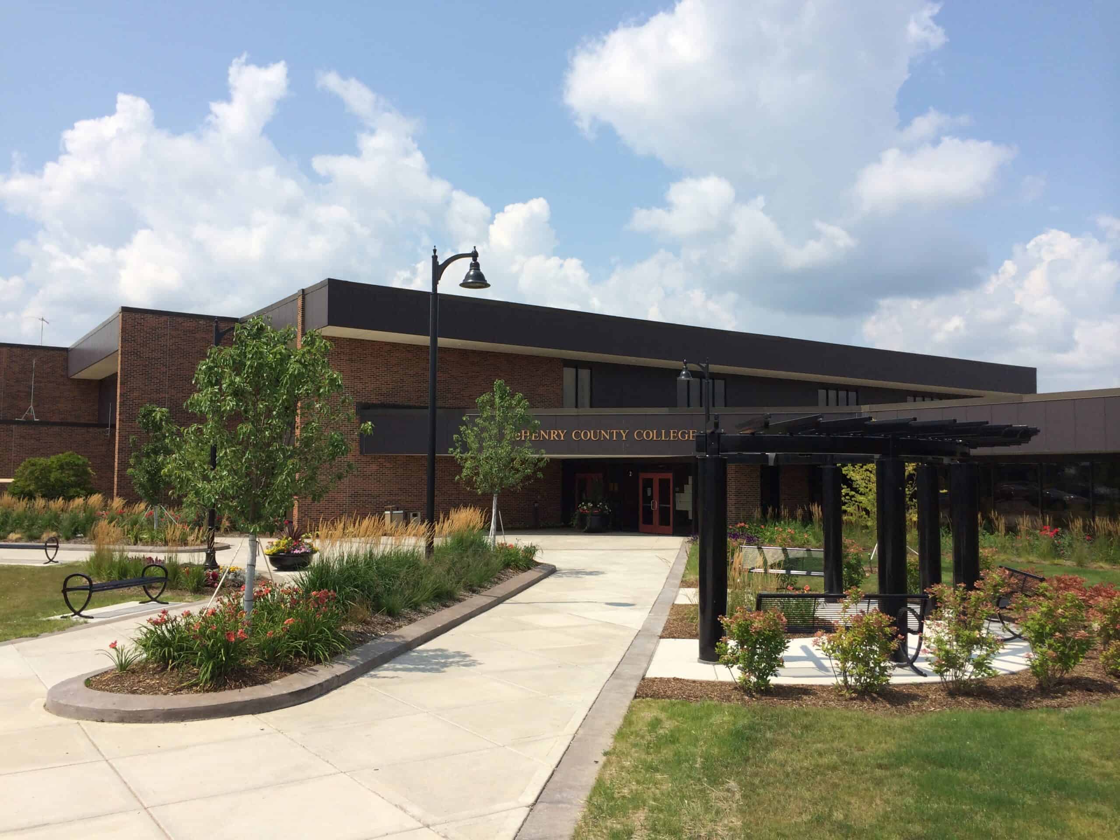
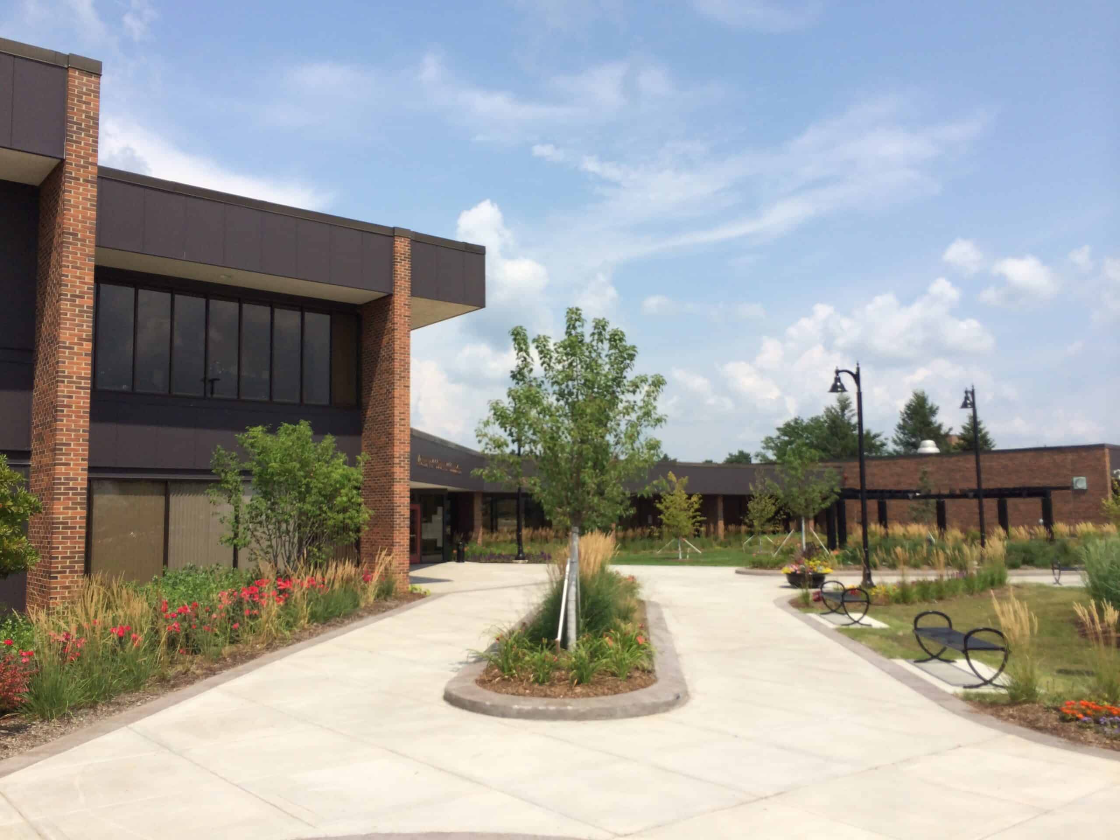
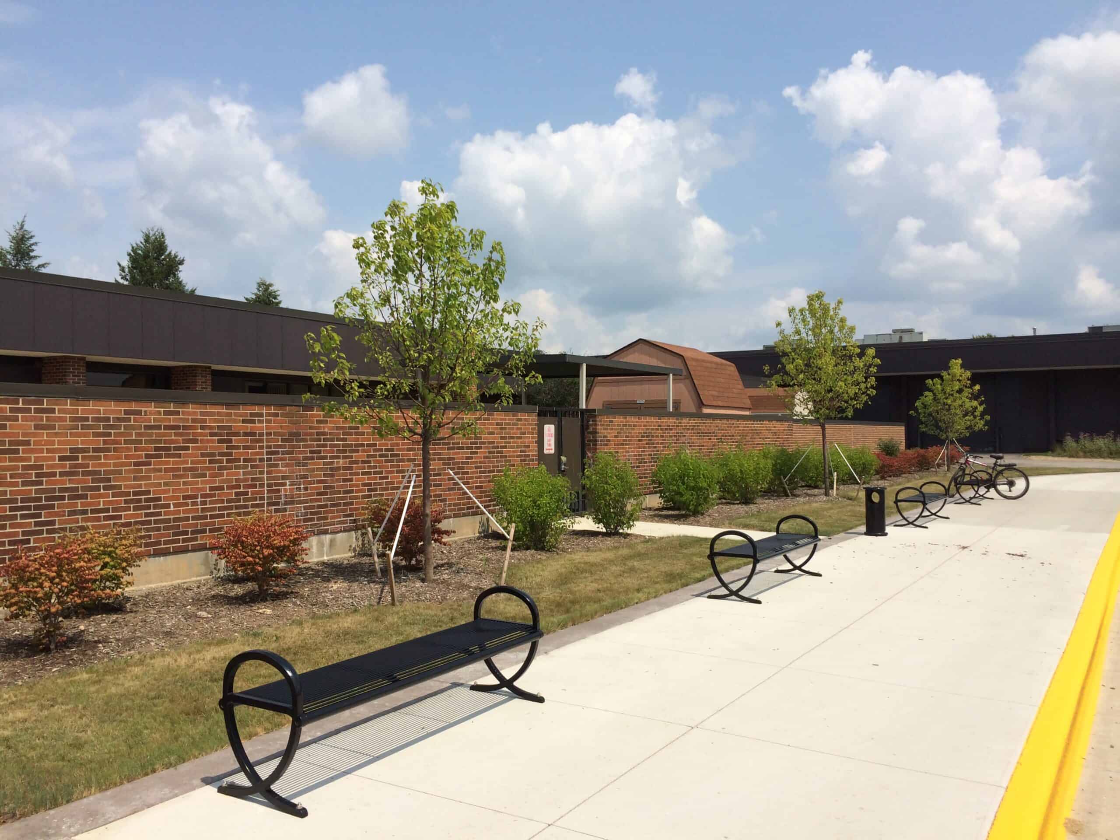
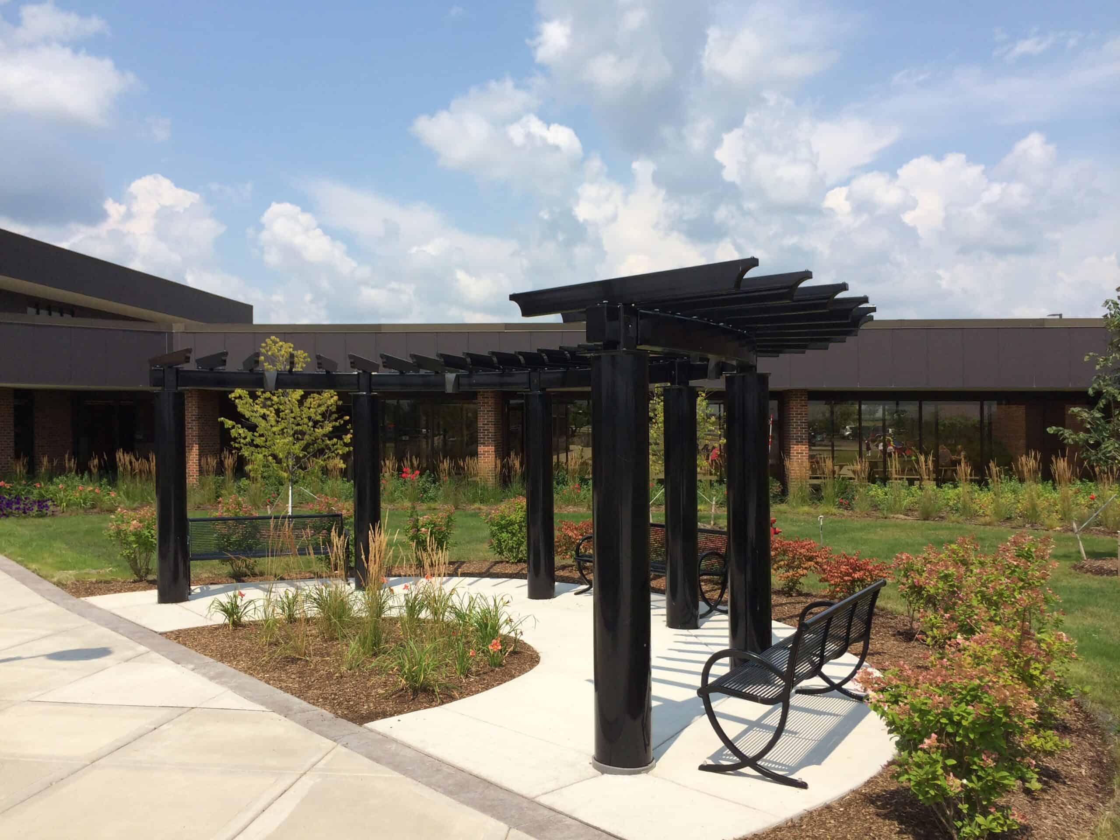
- Education
Market
- Land Development
- Land Planning
- Water Resources
Services
- Crystal Lake, Illinois
Locations
HR Green, as subconsultant to Legat Architects, provided site planning services for the construction of a new 650 stall parking lot along with a 40,000 square foot building addition to McHenry County College.
HR Green developed an overall master site plan which included planning for two new parking lots, a 40,000 square foot building addition, and pedestrian walkways to link the new parking lots to the various buildings located around the McHenry County College campus. The overall plan was executed in two phases with Phase 1 comprised of a 650 stall parking lot and Phase 2 comprised of an additional 100 car parking lot and a 40,000 square foot building addition. The plan was phased mostly due to the fact that the new building addition would eliminate approximately 175 parking spaces and before this could occur additional new parking would be required in order to provide ample parking for students/faculty during construction. Pedestrian walkways had to be planned to route students/faculty from the new parking lot to the existing building. And the new 100 stall parking lot that was planned to be immediately adjacent to the new building had to be designed to provide a bus lane and drop off for events.
As part of the overall site development, the proposed project was located inside the Cities special watershed area, and as such the overall stormwater plan not only had to detain stormwater but also infiltrate as much as possible to recharge the aquifer. In addition to infiltrating the stormwater, the City also required the plan to provide for filtration which meant the incorporation of grassy swales and minimal storm sewer. These requirements had to be taken into account during the planning stages as they were the driving factors overall placement of swales, detention basins, and parking lots. In addition to creative planning for the parking lot stormwater management, the new building addition was also required to discharge all roof runoff into the ground.
