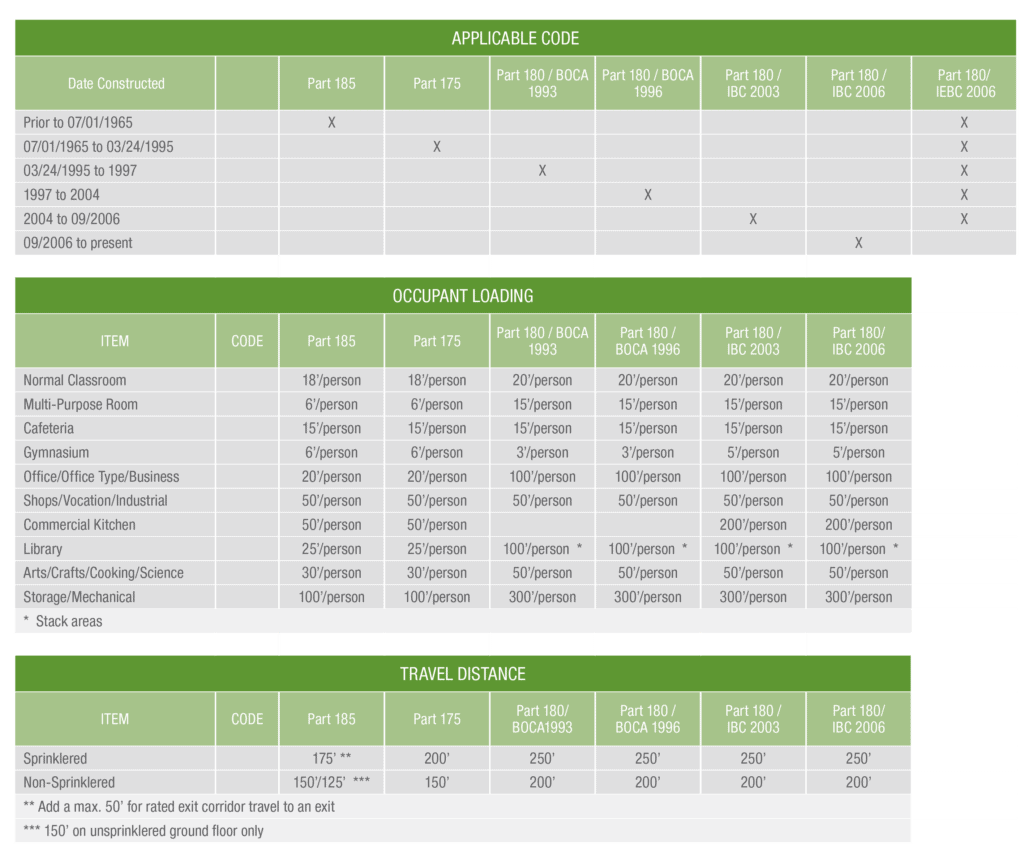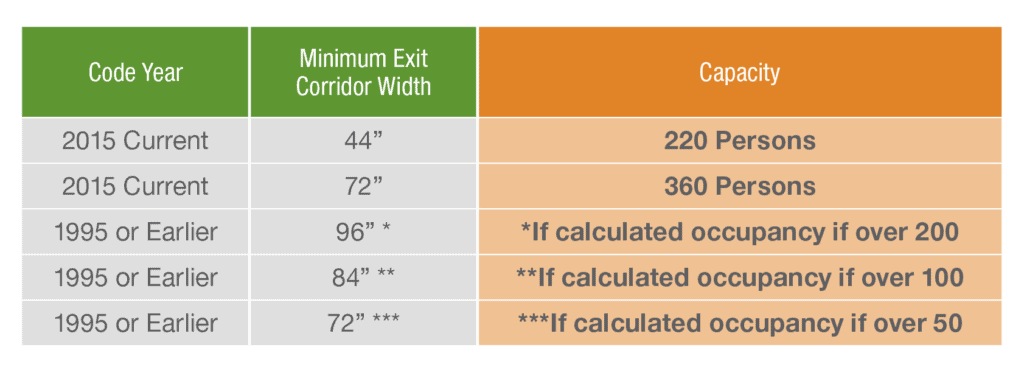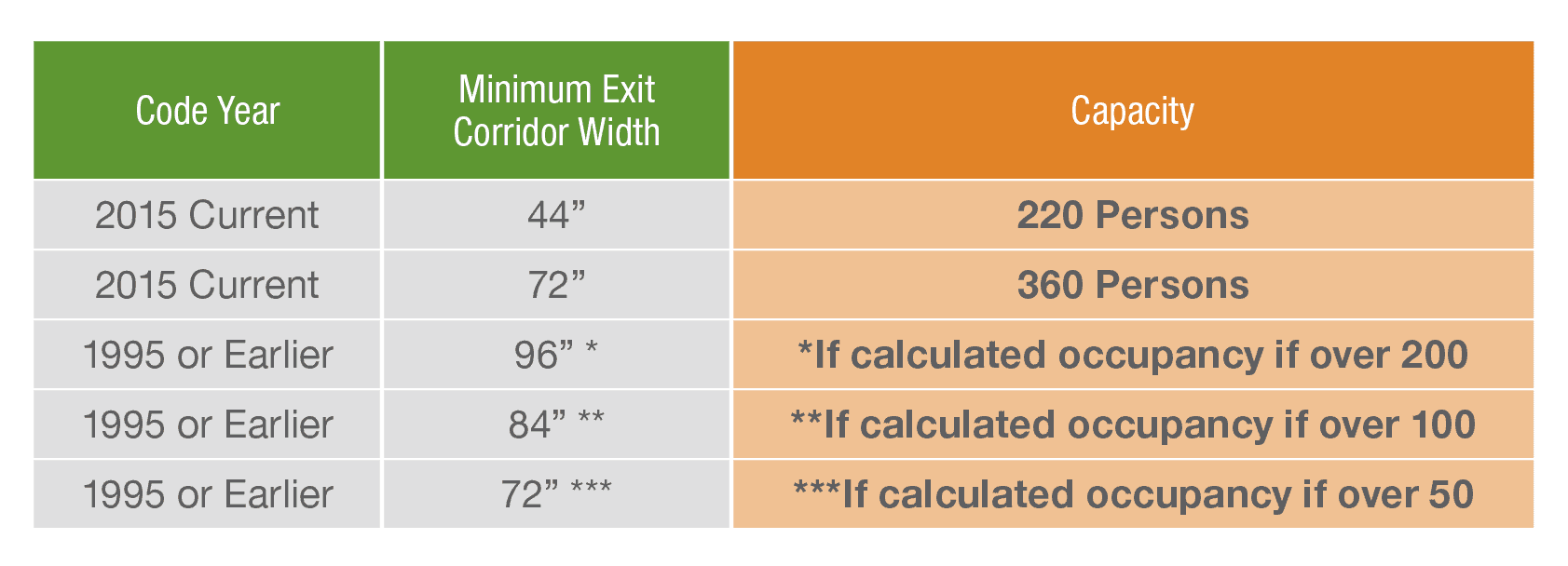
Classroom Occupant Loading and Egress: What You Need to Know

Occupancy is not just a matter of how many people can be accommodated in a classroom. It is also how many people can be safely sheltered and evacuated. Occupant loading in classrooms has to take into consideration what the District wants, or the ideal teaching environment1 versus what the codes require or permit.
The Ideal Classroom and Applying Code Requirements
When we consider the ideal classroom, we may think in terms of 15:1 or 20:1 student:teacher ratios. When we discuss the realities of District resources, we may see as much as 25:1 or 35:1. Applying the code requirements between these two scenarios requires analysis of the unique environment. Three questions must be asked:
- What is the intent of the codes?
- What are the objectives?
- How do the codes aid in achieving its stated objectives?
To the first question, IBC Section 101.3 gives the straightforward answer; “…Intent. The purpose of this code is to establish the minimum requirements to provide a reasonable level of safety, public health, and general welfare through structural strength, means of egress facilities…and safety to life and property from fire and other hazards attributed to the built environment and to provide a reasonable level of safety to firefighters and emergency responders during emergency operations…”.
While the first answer provides clarity, the answers to the second and third questions are a bit more complicated. The abbreviated code objectives are:
- Provide a safe structure in which to live and/or work.
- In the event of some hazardous or catastrophic occurrence, the persons inside AND the first responders coming onto the scene will have an increased likelihood of survival.
In the discussion of occupant loading, you achieve the objectives, in part, by analyzing the potential occupant loading based on the function or use of the space(s). Then, the egress components and elements to determine how many persons can, if necessary, be evacuated.
Code Requirements and Occupancy Loads
The code mandates maximum loading in terms of square feet (sf)/person, providing potential loading by the overall dimension of the space to be occupied. However, taking into account the original applicable construction code, there are specific qualifiers to the base values (see School Code Matrix table below). Most of the areas listed are based on the GROSS area, or wall-to-wall. But some, such as daycare centers, dormitories, and education functions rely on the NET area. These types of spaces often have fixed elements, such as pipe chases or small storage closets that are not likely to change.

Classroom Example
In a 30’x30’ classroom, there are 900 sf (gross). If there are no other obstructions (small storage closets, pipe chases, etc.), this translates to 900 sf (net) @ 20 sf/person = 45 persons maximum occupant load. So, there is a capacity to shelter 45 persons.

The occupant load factor in this example is from the current building code (2015 IBC) and applies to new construction, additions, and occasionally existing buildings (depending on the level of modification).
If this classroom example is in a building constructed in 1980, it falls under the jurisdiction of Title 23 IL Admin Code Parts 175 and 185. Under these requirements, the occupant loading is calculated 18 sf/person, or 50 persons.
Furthermore, if you have a storage room or a woodshop built under the current (2015) code, the space must have EITHER a 1-hour fire separation OR be fully sprinklered. If the space was constructed under Part 175 or Part 185 (pre-1995), the code requires a minimum 1-hour fire-resistance rating REGARDLESS of whether you are sprinklered.
So, the code year can affect various factors such as the number of allowed persons per square feet as well as requirements for fire resistance. One crucial point to note is that when you examine an existing building, you must apply the code in effect at the time of construction, and you cannot reduce the level of protection provided under the original construction.
As stated earlier, it’s not just a matter of how many people can be accommodated in a classroom, it’s also how many people can be safely sheltered and evacuated which leads us to our next criteria, egress components for evacuation.
Egress Components for Evacuation

Egress components need to be evaluated separately, beginning with the door. The code says to evaluate the CAPACITY of a door by the net width of the opening, typically .2”/person on a level surface (no ramps or stairs). The net width of a typical 36” classroom door opening is about 33.75” (36” – (1 ¾” door thickness + ½” doorstop)) or 168 persons (33.75 divided by .2 = 168.75 no rounding up).
Again, the factor used in this example is from the current building code (2015 IBC) and applies to new construction, additions, and occasionally existing buildings (depending on the level of modification). For most remodeling projects in an existing building, the same 36” door has a capacity of 200.
Considering this calculation, why can’t there be 168 or 200 persons in the classroom? The area dimension of the classroom is the limiting factor since this may also be a shelter. The door is the exit access or an orifice into the next important element of the egress system, the exit passageway.
Exit Passageway
The exit passageway is a protected path to an exit that also has a rated capacity. The current 2015 IBC requires a minimum 44” width for an exit passageway. On a level surface (not a ramp or stair), this results in a capacity of 220 persons (44” divided by .2 = 220) or almost five of our classroom examples. Of course, the design professionals must take into account the calculated occupant loading that will utilize the corridor/passageway in determining the required exit passageway width. The current 2015 IBC requires a minimum of 72” in width for a corridor, but if the facility was built before March of 1995 (and there are many hundreds of these in Illinois), you are required to have a minimum of 8’ (96”) if your calculated corridor occupant load is over 200 (4 of our example classrooms), 7’ (84”) if your calculated load is over 100 (2 of our example classrooms), and 6’ (72”) if your calculated corridor occupant load is over 50 persons.

Exit Discharge
The exit discharge, simply stated, is the point where you have come out of the structure and entered the public way to a pre-determined assembly point. You have now exited the building.
Occupant loading is not just a matter of how many people can be accommodated in a classroom. It is also how many people can be safely sheltered and evacuated. Whether performing a plan review or inspection, your Code professional does not dictate design, but they should be paying particular attention to this critical part of the overall program, Life Safety.
1 Lower student/teacher ratio versus what resources are available to the District, limited staffing levels and budgets.
Subscribe to HR Green Insights
We're dedicated to providing up-to-date knowledge and insights about the topics that matter most to you. We know how busy you are, so we will keep this simple, covering just one topic per email. Once you've subscribed, you can easily customize your preferences to receive only the updates relevant to you.



